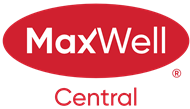About 110 Applebrook Circle Se
**Open House Sunday October 5th 2pm-5pm***Welcome to this beautiful and super clean bungalow in the established community of Applewood. Step inside and be greeted by an open floor plan featuring a spacious oak kitchen with a pantry and durable laminate and ceramic tile flooring. The main level offers three well-sized bedrooms and a full bathroom, providing a comfortable and practical layout. The massive, fully finished basement is a true standout, boasting tall ceilings and incredible potential. It includes two versatile rooms already roughed in—one with a small window perfect for an office or guest space, and another ideal for a home gym, hobby room, or endless storage. There’s also a second full bathroom, making this home a functional space for a growing family. Outside, you’ll love the west-facing backyard with a summer deck, perfect for relaxing and enjoying the afternoon sun. With its functional design and endless storage, this home is a fantastic opportunity you won't want to miss!
Features of 110 Applebrook Circle Se
| MLS® # | A2245098 |
|---|---|
| Price | $499,000 |
| Bedrooms | 4 |
| Bathrooms | 2.00 |
| Full Baths | 2 |
| Square Footage | 1,168 |
| Acres | 0.08 |
| Year Built | 1994 |
| Type | Residential |
| Sub-Type | Detached |
| Style | Bungalow |
| Status | Active |
Community Information
| Address | 110 Applebrook Circle Se |
|---|---|
| Subdivision | Applewood Park |
| City | Calgary |
| County | Calgary |
| Province | Alberta |
| Postal Code | T2A 7T3 |
Amenities
| Parking Spaces | 2 |
|---|---|
| Parking | Off Street |
| Is Waterfront | No |
| Has Pool | No |
Interior
| Interior Features | Ceiling Fan(s), No Smoking Home, Open Floorplan, Pantry, Vaulted Ceiling(s), Laminate Counters, No Animal Home |
|---|---|
| Appliances | Dishwasher, Microwave, Refrigerator, Washer, Window Coverings, Electric Stove, Freezer |
| Heating | Forced Air, Natural Gas |
| Cooling | None |
| Fireplace | No |
| Has Basement | Yes |
| Basement | Finished, Full |
Exterior
| Exterior Features | Balcony |
|---|---|
| Lot Description | Back Lane, Back Yard |
| Roof | Asphalt Shingle |
| Construction | Vinyl Siding, Wood Frame |
| Foundation | Poured Concrete |
Additional Information
| Date Listed | August 1st, 2025 |
|---|---|
| Days on Market | 90 |
| Zoning | R-CG |
| Foreclosure | No |
| Short Sale | No |
| RE / Bank Owned | No |
Listing Details
| Office | Royal LePage Solutions |
|---|

