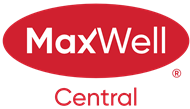About 218 Lake Fraser Place Se
Beautifully upgraded and maintained large bi-level in an excellent cul-de-sac location in Lake Bonavista. This great family home offers a total of 4 bedrooms, 3 full baths, a double attached garage and upgrades throughout. Enjoy new or newer triple-pane windows, hand-scraped luxury vinyl plank flooring on both levels, a Nespresso kitchen with custom pull-outs, sleek KitchenAid stainless steel appliances with a gas stove, and granite countertops. The main floor family room features a brand-new Valour gas fireplace with the latest technology. Two bedrooms up and two bedrooms down, the primary is large with a custom dressing area and a lavish ensuite bath. Both main floor baths have been upgraded with glass showers, new vanities, porcelain tile, new toilets and plumbing. Upgraded baseboard and casing, heritage doors, black pulls and hinges throughout really give this classic home a new feel. The professionally developed basement has a media/family room, 2 bedrooms, a full bath and storage. Upgraded mechanical features include a new on-demand hot water system, a high-efficiency forced air furnace, and an RO unit run to the kitchen. Freshly painted inside and out, large private back yard with a massive, tiered decking system, very good landscaping, a large shed and mature trees and shrubs. This is a turn-key home with virtually nothing to do but move in and start enjoying the benefits of living in this much sought-after lake community! Walk to the LRT, schools, shopping and more.
Features of 218 Lake Fraser Place Se
| MLS® # | A2238708 |
|---|---|
| Price | $949,900 |
| Bedrooms | 4 |
| Bathrooms | 3.00 |
| Full Baths | 3 |
| Square Footage | 1,420 |
| Acres | 0.14 |
| Year Built | 1973 |
| Type | Residential |
| Sub-Type | Detached |
| Style | Bi-Level |
| Status | Active |
Community Information
| Address | 218 Lake Fraser Place Se |
|---|---|
| Subdivision | Lake Bonavista |
| City | Calgary |
| County | Calgary |
| Province | Alberta |
| Postal Code | T2J3T5 |
Amenities
| Amenities | Beach Access, Boating, Park, Picnic Area |
|---|---|
| Parking Spaces | 6 |
| Parking | Double Garage Attached, Driveway, Front Drive, Garage Door Opener, Insulated |
| # of Garages | 2 |
| Is Waterfront | No |
| Has Pool | No |
Interior
| Interior Features | Built-in Features, Crown Molding, Granite Counters, No Smoking Home, Storage, Tankless Hot Water, Vinyl Windows |
|---|---|
| Appliances | Dishwasher, Dryer, Garage Control(s), Gas Stove, Microwave, Oven-Built-In, Range Hood, Refrigerator, Tankless Water Heater, Wall/Window Air Conditioner, Washer, Water Purifier, Window Coverings |
| Heating | Forced Air, Natural Gas |
| Cooling | None |
| Fireplace | Yes |
| # of Fireplaces | 1 |
| Fireplaces | Brick Facing, Family Room, Gas, Glass Doors, Mantle, Raised Hearth |
| Has Basement | Yes |
| Basement | Finished, Full |
Exterior
| Exterior Features | Other, Private Yard |
|---|---|
| Lot Description | Back Lane, Back Yard, Cul-De-Sac, Front Yard, Interior Lot, Landscaped, Lawn, Level, Many Trees, Street Lighting, Treed |
| Roof | Asphalt |
| Construction | Brick, Cedar, Concrete, Wood Frame, Wood Siding |
| Foundation | Poured Concrete |
Additional Information
| Date Listed | July 13th, 2025 |
|---|---|
| Days on Market | 1 |
| Zoning | R-CG |
| Foreclosure | No |
| Short Sale | No |
| RE / Bank Owned | No |
| HOA Fees | 406 |
| HOA Fees Freq. | ANN |
Listing Details
| Office | RE/MAX Realty Professionals |
|---|

