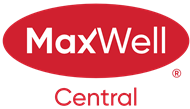About 217 Magnolia Heath Se
Located in the highly sought-after community of Mahogany, this meticulously maintained home offers the perfect blend of modern design and family-friendly functionality. Boasting a spacious open-concept layout, the main floor features a gourmet kitchen with quartz countertops, stainless steel appliances, and a large island—ideal for both everyday living and entertaining. The adjacent living and dining areas are flooded with natural light, creating a warm and inviting atmosphere.
Upstairs, you'll find a generously sized master suite complete with a spa-like ensuite and walk-in closet. Two additional bedrooms, a full bathroom, and a versatile bonus room round out the upper level, providing ample space for family activities or a home office.
The fully finished basement offers additional living space, a home gym, large bedroom, full bathroom and wetbar. Outside, the backyard is fully landscaped, providing a private oasis for relaxation or outdoor gatherings.
Residents of Mahogany enjoy access to the community's private lake, beaches, walking paths, and the Mahogany Beach Club, enhancing the lifestyle this home offers. With its prime location, exceptional features, and proximity to amenities, this property is a must-see for those seeking a high-quality living experience in

