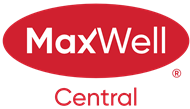About 302, 7031 Gray Drive
This spacious one-bedroom, one-bathroom condo in a well-maintained +40 adult building offers exceptional value for singles, couples, or savvy investors. With 935 sq ft of living space, the unit combines comfort, functionality, and affordability.
The generously sized bedroom easily accommodates king-sized furniture, while the bathroom features a tiled tub/shower, modern vanity, and added wall storage.
The kitchen offers ample cupboard and counter space, with a convenient coffee/wine bar just off the side. A full-sized dining area and bright, open-concept living room create an inviting atmosphere for everyday living or entertaining. Additional features include in-suite laundry, storage unit off the patio and second-floor coin laundry access.
Enjoy peaceful, west-facing views (gorgeous sunrises and sunsets!) from your third-floor balcony and benefit from one powered parking stall (with two outlets).
Condo fees cover: heat, water, sewer, parking, reserve fund contributions, professional management, building caretaker, common area and grounds maintenance, snow removal, and garbage services. Pets allowed with board approval.
Ideally located close to shopping, services, public transit, and quick access to major roadways, this well-cared-for unit is a hidden gem in a friendly, established neighbourhood—offering a beautiful place to call home with comfort, convenience, and lasting value.

