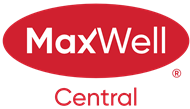About 301, 111 Tarawood Lane Ne
This beautifully located corner townhouse offers approximately 1,200 sq. ft. of living space and backs onto a peaceful playground park, providing both privacy and scenic views. The home features a blend of hardwood flooring and vinyl plank on the main floor, with brand new carpet upstairs and in the fully finished basement, creating a fresh and stylish feel throughout. The main floor includes a bright living room with 9 ft. ceilings, a well-appointed kitchen with new appliances, a dining area, a convenient powder room, and a generously sized office, ideal for working from home or a quiet study space. Upstairs, you'll find three spacious bedrooms and a full bathroom, perfect for family living. The fully finished basement adds valuable additional space, including a cozy family room, an extra bedroom (without a window, ideal for an office or guest room), another full bathroom, and a dedicated laundry area. With a total of 2.5 bathrooms, this home combines comfort, functionality, and thoughtful upgrades. Located just one block from the C-Train station and close to gyms, banks, bus stops, and everyday essentials, this move-in-ready property is perfect for families, professionals, or investors. Don't miss this opportunity! BOOK YOUR SHOWING TODAY!
Features of 301, 111 Tarawood Lane Ne
| MLS® # | A2227609 |
|---|---|
| Price | $397,999 |
| Bedrooms | 4 |
| Bathrooms | 3.00 |
| Full Baths | 2 |
| Half Baths | 1 |
| Square Footage | 1,162 |
| Acres | 0.00 |
| Year Built | 2006 |
| Type | Residential |
| Sub-Type | Row/Townhouse |
| Style | 2 Storey |
| Status | Active |
Community Information
| Address | 301, 111 Tarawood Lane Ne |
|---|---|
| Subdivision | Taradale |
| City | Calgary |
| County | Calgary |
| Province | Alberta |
| Postal Code | T3J 0C1 |
Amenities
| Amenities | Parking, Playground, Snow Removal, Trash, Visitor Parking |
|---|---|
| Parking Spaces | 1 |
| Parking | Stall |
| Is Waterfront | No |
| Has Pool | No |
Interior
| Interior Features | Breakfast Bar, Ceiling Fan(s), Kitchen Island, Natural Woodwork, No Animal Home, No Smoking Home, Open Floorplan, Pantry, Walk-In Closet(s) |
|---|---|
| Appliances | Dishwasher, Electric Stove, Microwave, Range Hood, Refrigerator, Washer/Dryer, Window Coverings |
| Heating | Forced Air, Natural Gas |
| Cooling | None |
| Fireplace | No |
| Has Basement | Yes |
| Basement | Finished, Full |
Exterior
| Exterior Features | Private Yard |
|---|---|
| Lot Description | Back Yard, Landscaped, Lawn |
| Roof | Asphalt Shingle |
| Construction | Concrete, Vinyl Siding, Wood Frame |
| Foundation | Poured Concrete |
Additional Information
| Date Listed | June 5th, 2025 |
|---|---|
| Days on Market | 2 |
| Zoning | M-1 |
| Foreclosure | No |
| Short Sale | No |
| RE / Bank Owned | No |
Listing Details
| Office | CIR Realty |
|---|

