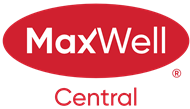About 134 Arbour Meadows Close Nw
Welcome to this well maintained 4 level front back split home located on a quite cul-de-sac in the only Lake community in NW Calgary. As you enter the home you will find a very open concept floor plan with a very bright living room accented by vaulted ceiling's and a large bay window. The dining room and kitchen are well situated with updated lighting and a newer dishwasher (replaced within the last year). The side door off the dining room leads you to a south facing covered patio/balcony area that is ready for a hot tub if you so choose ... the sun shelter canopy is needed as the sun shines brightly on this side. The upper level has 2 bedrooms and 2 full bathrooms for your convenience. The primary bedroom has a corner soaker tub and separate shower. On the lower level you have a very large family/bonus or recreational room that can be utilized for your needs and another full bathroom. The basement is partially developed and provides you the opportunity to add an additional bedroom if required to meet your families needs. The hot water tank and furnace have been replaced within the last 3 years. The asphalt shingles were replaced 2 years ago. Your home has central air conditioning for your comfort on hot summer evenings. The beautiful community of Arbour Lake has all the amenities very well located ... lake access, Crowfoot Shopping Center, parks, all levels of schools, parks, library ... the list goes on.
Features of 134 Arbour Meadows Close Nw
| MLS® # | A2221092 |
|---|---|
| Price | $579,900 |
| Bedrooms | 2 |
| Bathrooms | 3.00 |
| Full Baths | 3 |
| Square Footage | 1,658 |
| Acres | 0.10 |
| Year Built | 2001 |
| Type | Residential |
| Sub-Type | Detached |
| Style | 4 Level Split |
| Status | Active |
Community Information
| Address | 134 Arbour Meadows Close Nw |
|---|---|
| Subdivision | Arbour Lake |
| City | Calgary |
| County | Calgary |
| Province | Alberta |
| Postal Code | T3G 5J4 |
Amenities
| Amenities | Beach Access, Clubhouse, Recreation Facilities, Boating |
|---|---|
| Parking Spaces | 1 |
| Parking | Alley Access, Off Street, Parking Pad |
| Is Waterfront | No |
| Has Pool | No |
Interior
| Interior Features | Soaking Tub, Storage, Vaulted Ceiling(s) |
|---|---|
| Appliances | Central Air Conditioner, Dishwasher, Electric Stove, Range Hood, Refrigerator, Washer/Dryer, Window Coverings, Range |
| Heating | Forced Air, Natural Gas |
| Cooling | Central Air |
| Fireplace | No |
| Has Basement | Yes |
| Basement | Full, Partially Finished |
Exterior
| Exterior Features | Private Yard |
|---|---|
| Lot Description | Corner Lot, Irregular Lot |
| Roof | Asphalt Shingle |
| Construction | Brick, Vinyl Siding, Wood Frame |
| Foundation | Poured Concrete |
Additional Information
| Date Listed | May 18th, 2025 |
|---|---|
| Days on Market | 1 |
| Zoning | R-CG |
| Foreclosure | No |
| Short Sale | No |
| RE / Bank Owned | No |
| HOA Fees | 264 |
| HOA Fees Freq. | ANN |
Listing Details
| Office | CIR Realty |
|---|

