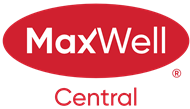About 4614 84 Street Nw
OPEN HOUSE - Sat May 17th & Sun. May 18th - 1-3pm Where Immaculate Meets Imaginative — Bowness Beauty with a Secret Twist!!! Tucked away on a quiet, street in the heart of Bowness, this immaculately maintained 3-bedroom semi-detached home offers a perfect balance of comfort, style, and fun. Inside, the open main floor invites you to relax or entertain with ease. Upstairs, you'll find three spacious bedrooms, including a sun-filled primary retreat with room for a king-sized bed, generous closet space, and a serene feel that makes it easy to unwind at the end of the day. The additional bedrooms are perfect for kids, guests, or a home office — offering flexibility for growing families or professionals. Downstairs, adventure awaits with a custom climbing wall in the finished basement — and tucked cleverly within it, a hidden clubhouse sure to delight kids (and kids at heart). It's a home that encourages imagination, movement, and memorable moments. Step outside to a private backyard sanctuary, ideal for summer BBQs and peaceful evenings under the stars. All this, in one of Calgary’s most vibrant and welcoming communities — close to parks, top-rated schools, the Bow River, and everything Bowness has to offer. This isn’t just a home — it’s a lifestyle, filled with light, character, and a few surprises. Come see it for yourself.
Open House
| Sat, May 17 | 01:00 PM - 03:00 PM |
|---|---|
| Sun, May 18 | 01:00 PM - 03:00 PM |
Features of 4614 84 Street Nw
| MLS® # | A2220296 |
|---|---|
| Price | $784,900 |
| Bedrooms | 3 |
| Bathrooms | 4.00 |
| Full Baths | 3 |
| Half Baths | 1 |
| Square Footage | 1,845 |
| Acres | 0.07 |
| Year Built | 2012 |
| Type | Residential |
| Sub-Type | Semi Detached |
| Style | 2 Storey, Side by Side |
| Status | Active |
Community Information
| Address | 4614 84 Street Nw |
|---|---|
| Subdivision | Bowness |
| City | Calgary |
| County | Calgary |
| Province | Alberta |
| Postal Code | T3B 2R5 |
Amenities
| Parking Spaces | 2 |
|---|---|
| Parking | Double Garage Detached |
| # of Garages | 2 |
| Is Waterfront | No |
| Has Pool | No |
Interior
| Interior Features | Breakfast Bar, Built-in Features, Ceiling Fan(s), Closet Organizers, Double Vanity, Granite Counters, Kitchen Island, No Smoking Home, Open Floorplan, Recessed Lighting, See Remarks, Soaking Tub, Storage, Walk-In Closet(s) |
|---|---|
| Appliances | Dishwasher, Dryer, Electric Range, Microwave Hood Fan, Refrigerator, Washer, Window Coverings |
| Heating | Forced Air, Natural Gas |
| Cooling | None |
| Fireplace | Yes |
| # of Fireplaces | 1 |
| Fireplaces | Gas |
| Has Basement | Yes |
| Basement | Finished, Full |
Exterior
| Exterior Features | BBQ gas line, Playground |
|---|---|
| Lot Description | Back Lane, Back Yard, Few Trees, Front Yard, Landscaped, Lawn, Level, Rectangular Lot |
| Roof | Asphalt Shingle |
| Construction | Stone, Stucco, Wood Frame |
| Foundation | Poured Concrete |
Additional Information
| Date Listed | May 13th, 2025 |
|---|---|
| Days on Market | 1 |
| Zoning | R-CG |
| Foreclosure | No |
| Short Sale | No |
| RE / Bank Owned | No |
Listing Details
| Office | RE/MAX First |
|---|

