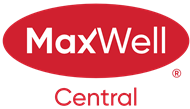About 69 Edgedale Drive Nw
Open House Saturday May 24th 2pm-4pm. Welcome to this extensively updated split-level home in the heart of Edgemont, one of Calgary’s most desirable and established communities. This property offers plenty of flexibility with a versatile layout that includes an (illegal) basement suite. Key updates include new shingles (2020), windows and doors (2015–2018), a new furnace (2013), and central A/C(2022). The west-facing backyard features mature trees (Apple, mayday, lilac), a large deck, and a 24’ x 24’ double detached garage with alley access. The main level has been fully renovated with hardwood floors in the living and dining rooms, new kitchen cabinetry, quartz counters, stainless steel appliances, and heated tile flooring, with French doors leading to the backyard. Upstairs are three bedrooms and two updated bathrooms, including a primary suite with its own ensuite. The lower two levels form a well-designed illegal suite with separate walk-up access, high ceilings, large windows, a wood-burning fireplace, full kitchen, spacious living area, full bathroom, and two additional large rooms, one with an egress window. Each living space has its own laundry (stackable on the main, full-size below), and the layout allows the home to function as a single-family residence or accommodate multi-generational living or rental potential.
Open House
| Sat, May 24 | 02:00 PM - 04:00 PM |
|---|
Features of 69 Edgedale Drive Nw
| MLS® # | A2213525 |
|---|---|
| Price | $699,000 |
| Bedrooms | 4 |
| Bathrooms | 3.00 |
| Full Baths | 2 |
| Half Baths | 1 |
| Square Footage | 1,157 |
| Acres | 0.13 |
| Year Built | 1980 |
| Type | Residential |
| Sub-Type | Detached |
| Style | 4 Level Split |
| Status | Active |
Community Information
| Address | 69 Edgedale Drive Nw |
|---|---|
| Subdivision | Edgemont |
| City | Calgary |
| County | Calgary |
| Province | Alberta |
| Postal Code | T3A 2V1 |
Amenities
| Parking Spaces | 2 |
|---|---|
| Parking | Double Garage Detached |
| # of Garages | 2 |
| Is Waterfront | No |
| Has Pool | No |
Interior
| Interior Features | Closet Organizers, Quartz Counters, Vinyl Windows |
|---|---|
| Appliances | Central Air Conditioner, Dishwasher, Dryer, Electric Stove, Refrigerator, Washer, Washer/Dryer Stacked |
| Heating | Forced Air |
| Cooling | Central Air |
| Fireplace | Yes |
| # of Fireplaces | 1 |
| Fireplaces | Wood Burning |
| Has Basement | Yes |
| Basement | Finished, Full, Suite, Walk-Up To Grade |
Exterior
| Exterior Features | Private Yard |
|---|---|
| Lot Description | Back Lane, Back Yard, Front Yard, Private, Rectangular Lot |
| Roof | Asphalt Shingle |
| Construction | Vinyl Siding, Wood Frame |
| Foundation | Poured Concrete |
Additional Information
| Date Listed | May 22nd, 2025 |
|---|---|
| Days on Market | 2 |
| Zoning | R-CG |
| Foreclosure | No |
| Short Sale | No |
| RE / Bank Owned | No |
Listing Details
| Office | Century 21 Masters |
|---|

