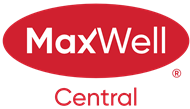About 312 Saddlelake Drive Ne
Welcome to this impeccably maintained, custom-built 2-storey home with a fully developed basement, located in the desirable Saddlelake Drive in Saddleridge! Perfect for a growing family, this home is close to schools (Public & Catholic), transit (bus & C-Train), shopping, the Genesis Centre, and offers quick access to Stoney Trail and Calgary International Airport. As you step inside, you're greeted by a grand tiled foyer with soaring open-to-above ceilings, gleaming hardwood floors, and elegant light fixtures. The layout offers a spacious formal living and dining area, flowing into a cozy family room with a gas fireplace, built-in entertainment unit, and plenty of natural light. The beautifully upgraded kitchen features extended ceiling-height cabinetry, granite counters, a gas stove, stainless steel appliances, chimney hood fan, raised island with breakfast bar, and a corner pantry. The breakfast nook opens onto a deck and landscaped backyard with flower beds. Upstairs, enjoy a large bonus room, 3 bedrooms including a luxurious primary suite with a 5-pc ensuite (jetted tub, double sinks, standing shower) and walk-in closet, plus a full bath and walk-in laundry room. The fully developed illegal basement suite has a separate entrance, its own laundry, and additional storage—ideal for extended family or rental potential. Style, space, and location—this one truly has it all! Don’t miss your chance to view it.
Features of 312 Saddlelake Drive Ne
| MLS® # | A2211844 |
|---|---|
| Price | $749,000 |
| Bedrooms | 4 |
| Bathrooms | 4.00 |
| Full Baths | 3 |
| Half Baths | 1 |
| Square Footage | 2,132 |
| Acres | 0.09 |
| Year Built | 2013 |
| Type | Residential |
| Sub-Type | Detached |
| Style | 2 Storey |
| Status | Active |
Community Information
| Address | 312 Saddlelake Drive Ne |
|---|---|
| Subdivision | Saddle Ridge |
| City | Calgary |
| County | Calgary |
| Province | Alberta |
| Postal Code | T3J 0N9 |
Amenities
| Parking Spaces | 4 |
|---|---|
| Parking | Double Garage Detached |
| # of Garages | 2 |
| Is Waterfront | No |
| Has Pool | No |
Interior
| Interior Features | Built-in Features, Ceiling Fan(s), Granite Counters, Jetted Tub, Kitchen Island, No Animal Home, No Smoking Home, Pantry |
|---|---|
| Appliances | Dishwasher, Dryer, Electric Range, Gas Range, Microwave, Range Hood, Refrigerator, Washer, Washer/Dryer |
| Heating | Forced Air |
| Cooling | None |
| Fireplace | Yes |
| # of Fireplaces | 1 |
| Fireplaces | Gas |
| Has Basement | Yes |
| Basement | Exterior Entry, Finished, Full, Suite |
Exterior
| Exterior Features | Private Yard |
|---|---|
| Lot Description | Back Yard, City Lot, Level, Rectangular Lot |
| Roof | Asphalt Shingle |
| Construction | Vinyl Siding, Wood Frame |
| Foundation | Poured Concrete |
Additional Information
| Date Listed | April 15th, 2025 |
|---|---|
| Days on Market | 2 |
| Zoning | R-G |
| Foreclosure | No |
| Short Sale | No |
| RE / Bank Owned | No |
Listing Details
| Office | PREP Realty |
|---|

