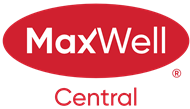About 10 Evercreek Bluffs Place Sw
Step into comfort and style in this bright, beautifully maintained semi-detached walkout bungalow. Featuring hardwood flooring, 9ft ceilings, tastefully renovated ensuite and kitchen, & a long list of upgrades including a heat pump & new furnace (2022), hot water tank (2021) and new roof (2018), this former show home is move in ready. The main floor offers a flexible dining room area (perfect as a den or TV room), a thoughtfully renovated kitchen with quartz counters, stainless steel appliances, custom full-height cabinetry with pull-outs, island with breakfast bar & a generous pantry. The open concept living room is warmed by a cozy gas fireplace & opens to the spacious balcony overlooking treed green space. The large primary suite boasts 2 closets (including a walk-in) & a tastefully renovated ensuite with an oversized shower and linen closet. A powder room and laundry with built-in storage complete this level. Downstairs, the walkout level features a second bedroom, full bath, walk-in closet, and a massive family or fitness room with a gas stove-plus access to a private covered patio and serene green space. The double attached garage features coated flooring and a full double driveway. Located in a quiet cul-de-sac with ample visitor parking, this is a well-managed, pet friendly community with low condo fees & friendly neighbours. Close to the Ring Road, shopping, schools, Fish Creek Park, and more. Come see why this could be your forever home-call your favourite REALTOR® today.
Features of 10 Evercreek Bluffs Place Sw
| MLS® # | A2211777 |
|---|---|
| Price | $619,000 |
| Bedrooms | 2 |
| Bathrooms | 3.00 |
| Full Baths | 2 |
| Half Baths | 1 |
| Square Footage | 1,159 |
| Acres | 0.08 |
| Year Built | 2005 |
| Type | Residential |
| Sub-Type | Semi Detached |
| Style | Side by Side, Bungalow |
| Status | Active |
Community Information
| Address | 10 Evercreek Bluffs Place Sw |
|---|---|
| Subdivision | Evergreen |
| City | Calgary |
| County | Calgary |
| Province | Alberta |
| Postal Code | T2Y 4Z8 |
Amenities
| Amenities | Trash, Visitor Parking |
|---|---|
| Parking Spaces | 4 |
| Parking | Additional Parking, Double Garage Attached, Front Drive, Garage Door Opener, Garage Faces Front, Guest, Heated Garage, Insulated, Side By Side |
| # of Garages | 2 |
| Is Waterfront | No |
| Has Pool | No |
Interior
| Interior Features | Breakfast Bar, Central Vacuum, Closet Organizers, High Ceilings, Kitchen Island, Open Floorplan, Pantry, Quartz Counters, Storage, Tankless Hot Water, Vinyl Windows, Walk-In Closet(s) |
|---|---|
| Appliances | Dishwasher, Electric Range, Garage Control(s), Microwave Hood Fan, Refrigerator, Washer/Dryer, Window Coverings |
| Heating | High Efficiency, Fireplace(s), Forced Air, Natural Gas, Heat Pump |
| Cooling | Central Air |
| Fireplace | Yes |
| # of Fireplaces | 1 |
| Fireplaces | Gas, Living Room, Mantle |
| Has Basement | Yes |
| Basement | Exterior Entry, Finished, Full, Walk-Out |
Exterior
| Exterior Features | Balcony, Private Entrance |
|---|---|
| Lot Description | Back Yard, Cul-De-Sac, Front Yard, Landscaped, Low Maintenance Landscape, Street Lighting |
| Roof | Asphalt Shingle |
| Construction | Stucco |
| Foundation | Poured Concrete |
Additional Information
| Date Listed | April 15th, 2025 |
|---|---|
| Days on Market | 1 |
| Zoning | R-G |
| Foreclosure | No |
| Short Sale | No |
| RE / Bank Owned | No |
Listing Details
| Office | Greater Calgary Real Estate |
|---|

