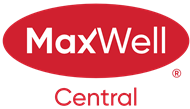About 341 Cranbrook Square Se
Welcome to 341 Cranbrook Square SE. Nestled in the heart of Cranston’s prestigious Riverstone community, this beautifully designed home offers the perfect blend of contemporary style and tranquil surroundings. Just steps from the Bow River, scenic walking paths, and lush green space, you’ll be immersed in nature while enjoying the convenience of nearby amenities. Inside, the home is thoughtfully crafted with high-end finishes and a modern aesthetic. The kitchen shines with sleek stainless steel appliances, quartz countertops, and a classic subway tile backsplash. Its open-concept layout flows effortlessly into the living room, creating an ideal space for relaxing. The large primary bedroom easily accommodates a king-sized bed and includes dual closets that provide generous storage. You'll also find a full 4-piece bathroom, in-suite laundry, and a utility room for extra storage, adding to the home's functionality. Enjoy the added benefit of your own parking stall directly in front of the unit and live in a pet-friendly complex (with board approval). Whether you're stepping out for a peaceful riverside walk or heading to nearby shops and restaurants, this home offers the best of both worlds – nature at your doorstep and urban convenience just minutes away.
Features of 341 Cranbrook Square Se
| MLS® # | A2207859 |
|---|---|
| Price | $264,900 |
| Bedrooms | 1 |
| Bathrooms | 1.00 |
| Full Baths | 1 |
| Square Footage | 527 |
| Acres | 0.00 |
| Year Built | 2022 |
| Type | Residential |
| Sub-Type | Row/Townhouse |
| Style | Stacked Townhouse |
| Status | Active |
Community Information
| Address | 341 Cranbrook Square Se |
|---|---|
| Subdivision | Cranston |
| City | Calgary |
| County | Calgary |
| Province | Alberta |
| Postal Code | T3M 3K8 |
Amenities
| Amenities | Park, Parking, Snow Removal, Trash, Visitor Parking |
|---|---|
| Parking Spaces | 1 |
| Parking | Stall |
| Is Waterfront | No |
| Has Pool | No |
Interior
| Interior Features | Breakfast Bar, Kitchen Island, Open Floorplan, Pantry, Quartz Counters |
|---|---|
| Appliances | Dishwasher, Dryer, Electric Stove, Microwave Hood Fan, Refrigerator, Washer, Window Coverings |
| Heating | Forced Air, Natural Gas |
| Cooling | None |
| Fireplace | No |
| Has Basement | No |
| Basement | None |
Exterior
| Exterior Features | Lighting |
|---|---|
| Lot Description | Other |
| Roof | Asphalt Shingle |
| Construction | Vinyl Siding, Wood Frame |
| Foundation | Poured Concrete |
Additional Information
| Date Listed | April 11th, 2025 |
|---|---|
| Days on Market | 4 |
| Zoning | M-1 |
| Foreclosure | No |
| Short Sale | No |
| RE / Bank Owned | No |
| HOA Fees | 493 |
| HOA Fees Freq. | ANN |
Listing Details
| Office | RE/MAX First |
|---|

