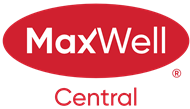About 270 Mckenzie Towne Link Se
Open house from 1:30pm to 3:30pm on April 13. Brand new vinyl flooring on the main level. The furnace was replaced in November 2023. Welcome to this end-unit, two-story townhome in the highly desirable community of McKenzie Towne. Perfect for first-time homebuyers and investors! This unit comes with a double-attached garage. The main level boasts a bright and open floor plan with a spacious living room and a large patio door leading to the backyard, perfect for children to play. The south-facing, functional kitchen includes an island, and from the sunny dining area, you can access and enjoy your breakfast and morning coffee on the south-facing balcony. There is also a 2-piece bathroom on the main floor.The upper level offers spacious dual master bedrooms, each with a 4-piece ensuite bathroom and walk-in closet. The washer and dryer are located on the lower level, which also provides ample storage space. The location is close to all amenities, with Providence Child Development (Preschool & Kindergarten) just across the street. It’s within walking distance to the #302 BRT (and the future C-Train station), shopping centre, parks, walking paths, and playgrounds. Quick access is available within minutes to Stoney Trail, Deerfoot Trail, and 52 Street. Quick possession is available.
Features of 270 Mckenzie Towne Link Se
| MLS® # | A2206411 |
|---|---|
| Price | $449,900 |
| Bedrooms | 2 |
| Bathrooms | 3.00 |
| Full Baths | 2 |
| Half Baths | 1 |
| Square Footage | 1,136 |
| Acres | 0.00 |
| Year Built | 2002 |
| Type | Residential |
| Sub-Type | Row/Townhouse |
| Style | 2 Storey |
| Status | Active |
Community Information
| Address | 270 Mckenzie Towne Link Se |
|---|---|
| Subdivision | McKenzie Towne |
| City | Calgary |
| County | Calgary |
| Province | Alberta |
| Postal Code | T2E 4E8 |
Amenities
| Amenities | Playground, Visitor Parking |
|---|---|
| Parking Spaces | 2 |
| Parking | Double Garage Attached |
| # of Garages | 2 |
| Is Waterfront | No |
| Has Pool | No |
Interior
| Interior Features | Kitchen Island, No Animal Home, No Smoking Home |
|---|---|
| Appliances | Dishwasher, Dryer, Electric Stove, Refrigerator, Washer, Window Coverings |
| Heating | Forced Air |
| Cooling | None |
| Fireplace | No |
| Has Basement | Yes |
| Basement | Partial, Unfinished |
Exterior
| Exterior Features | Playground |
|---|---|
| Lot Description | Back Yard |
| Roof | Asphalt Shingle |
| Construction | Vinyl Siding, Wood Frame |
| Foundation | Poured Concrete |
Additional Information
| Date Listed | April 8th, 2025 |
|---|---|
| Days on Market | 7 |
| Zoning | DC(pre1P2007) |
| Foreclosure | No |
| Short Sale | No |
| RE / Bank Owned | No |
| HOA Fees | 227 |
| HOA Fees Freq. | ANN |
Listing Details
| Office | URBAN-REALTY.ca |
|---|

