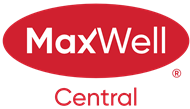About 167 Mt Sundial Court W
Start packing your bags, this cute bi-level house in West Lethbridge could be your new home. This 1,038 sq ft home, built by Palmer Homes offers a functional open concept living space with private bedrooms off to the back of the home. The main floor allows interactive space for guests and company between dinning, living room and kitchen. You will love the spacious feel the vaulted ceilings adds to this space. Tuck in behind are the 2 main floor bedrooms and bathroom. Yes that's right, the primary bedroom on the main floor comes complete with walk in closet and 4pce ensuite, giving 2 bedrooms on the main with 2 full bathrooms. Downstairs carries the same theme as the upper floor. You will walk into a spacious family room with a wet bar and counter space that leads to 2 bedrooms at the back of the house - great for keeping entertainment and guests separate from privacy and personal space. The basement also offers great storage space under the stair and in the separate laundry room. Outside is just as functional as the house, offering a classy lower patio with a small upper deck that leading to the fenced yard and 20 x 20 rear garage. It's a great private area for kids to play or just soak up the sun. Front and back the landscaping adds cute appeal to the clean and ready to go home that you don't want to miss out on.
Features of 167 Mt Sundial Court W
| MLS® # | A2193025 |
|---|---|
| Price | $419,500 |
| Bedrooms | 4 |
| Bathrooms | 3.00 |
| Full Baths | 3 |
| Square Footage | 1,038 |
| Acres | 0.09 |
| Year Built | 2012 |
| Type | Residential |
| Sub-Type | Detached |
| Style | Bi-Level |
| Status | Active |
Community Information
| Address | 167 Mt Sundial Court W |
|---|---|
| Subdivision | Sunridge |
| City | Lethbridge |
| County | Lethbridge |
| Province | Alberta |
| Postal Code | T1J 5C2 |
Amenities
| Parking Spaces | 2 |
|---|---|
| Parking | Alley Access, Double Garage Detached, Garage Faces Rear, Insulated |
| # of Garages | 2 |
| Is Waterfront | No |
| Has Pool | No |
Interior
| Interior Features | Central Vacuum, Closet Organizers, Kitchen Island, No Smoking Home, Open Floorplan, Storage, Sump Pump(s), Vaulted Ceiling(s), Vinyl Windows, Walk-In Closet(s) |
|---|---|
| Appliances | Bar Fridge, Dishwasher, Dryer, Garage Control(s), Microwave Hood Fan, Refrigerator, Stove(s), Washer, Window Coverings |
| Heating | Forced Air, Natural Gas, High Efficiency |
| Cooling | None |
| Fireplace | No |
| Has Basement | Yes |
| Basement | Finished, Full |
Exterior
| Exterior Features | Private Yard |
|---|---|
| Lot Description | Back Lane, Back Yard, City Lot, Front Yard, Landscaped, Rectangular Lot |
| Roof | Asphalt Shingle |
| Construction | Vinyl Siding, Wood Frame |
| Foundation | Poured Concrete |
Additional Information
| Date Listed | February 4th, 2025 |
|---|---|
| Days on Market | 1 |
| Zoning | R-L |
| Foreclosure | No |
| Short Sale | No |
| RE / Bank Owned | No |
Listing Details
| Office | Century 21 Foothills South Real Estate |
|---|

