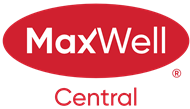About 540, 10 Discovery Ridge Close Sw
Come view this 738 sq ft Penthouse one bedroom condo in the highly sought after Wedgewoods of Discovery. The functional kitchen with plenty of cupboards and counter space overlooks the living room with a gas fireplace and the entrance to the large deck with great views. The master bedroom has a walk in closet and is right next to the 4 pce bath with both a soaker tub and walk in shower. Included in the price is a titled underground parking stall with plenty of visitor surface parking for guests. These concrete buildings are located right next to the Griffith Woods path system and the Elbow River. It is like living in Canmore, yet 15 minutes to downtown. The Wedgewoods has a fitness room with new equipment, a community room and the Discovery Ridge community facilities are right next to the condos. Amenities include tennis courts, a basketball court, playground, soccer fields and a winter skating rink. The newly constructed ring road gives you direct access to all quadrants of the city and you can be on your way to Banff in less than 5 minutes. Mount Royal University, Westhills and Chinook Shopping Centers, the Rockyview hospital are all less than 10 minutes away. All utilities including lights are included in the condo fees.
Features of 540, 10 Discovery Ridge Close Sw
| MLS® # | A2185058 |
|---|---|
| Price | $315,000 |
| Bedrooms | 1 |
| Bathrooms | 1.00 |
| Full Baths | 1 |
| Square Footage | 738 |
| Acres | 0.00 |
| Year Built | 2005 |
| Type | Residential |
| Sub-Type | Apartment |
| Style | High-Rise (5+) |
| Status | Active |
Community Information
| Address | 540, 10 Discovery Ridge Close Sw |
|---|---|
| Subdivision | Discovery Ridge |
| City | Calgary |
| County | Calgary |
| Province | Alberta |
| Postal Code | T3H 5X3 |
Amenities
| Amenities | Elevator(s), Parking, Playground, Visitor Parking, Dog Park, Recreation Room |
|---|---|
| Parking Spaces | 1 |
| Parking | Off Street, Stall, Underground, Parkade |
| Is Waterfront | No |
| Has Pool | No |
Interior
| Interior Features | Laminate Counters, See Remarks, Soaking Tub, Walk-In Closet(s), Breakfast Bar, Elevator, Recreation Facilities |
|---|---|
| Appliances | Dishwasher, Electric Stove, Refrigerator, Washer/Dryer, Window Coverings |
| Heating | Baseboard, Boiler, Hot Water, Zoned |
| Cooling | None |
| Fireplace | Yes |
| # of Fireplaces | 1 |
| Fireplaces | Gas |
| # of Stories | 5 |
| Has Basement | No |
Exterior
| Exterior Features | Playground |
|---|---|
| Roof | Metal, Asphalt/Gravel |
| Construction | Concrete |
Additional Information
| Date Listed | January 3rd, 2025 |
|---|---|
| Days on Market | 11 |
| Zoning | DC |
| Foreclosure | No |
| Short Sale | No |
| RE / Bank Owned | No |
| HOA Fees | 325 |
| HOA Fees Freq. | ANN |
Listing Details
| Office | Calgary West Realty |
|---|

