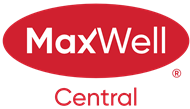About 412, 30 Sage Hill Nw
OVER $37,000 UPGRADES| CORNER UNIT WITH NATURE RESERVE VIEW | 2 CAR UNDERGROUND HEATED PARKING Welcome to Logel Homes 30 Sage Hill Walk. Sage Hill boasts scenic walking paths, abundant green spaces, and excellent access to major roads. This 9' ceilings and air conditioning modern 2 bedrooms, 2 bathrooms home has been beautifully upgraded and exudes executive condo living at its finest. Luxury vinyl plank flooring sweeps across the entire floor including the bedrooms. The primary bedroom features a spacious 4-piece ensuite bathroom with a quartz double vanity & glass shower. The sleek, gourmet kitchen comes equipped with high-end stainless steel appliances, a built-in oven and microwave, granite countertops, plenty of cabinetry, and a large island. In-suite laundry with room for additional storage. Outside, you'll love your private 150 sqft balcony with a gas line for the BBQ, which backs directly onto a serene nature reserve, providing beautiful and peaceful views. This unit also provides designated TANDEM parking(#433) in its heated underground parkade and a large storage locker(#3412). Located just seconds away from T&T, Walmart, Sobeys, Costco, Mcdonald's, schools, parks, playgrounds, and walking paths. Immediate possession is available. You don’t want to miss the opportunity to make this condo yours.
Features of 412, 30 Sage Hill Nw
| MLS® # | A2183953 |
|---|---|
| Price | $468,000 |
| Bedrooms | 2 |
| Bathrooms | 2.00 |
| Full Baths | 2 |
| Square Footage | 958 |
| Acres | 0.00 |
| Year Built | 2023 |
| Type | Residential |
| Sub-Type | Apartment |
| Style | Apartment |
| Status | Active |
Community Information
| Address | 412, 30 Sage Hill Nw |
|---|---|
| Subdivision | Sage Hill |
| City | Calgary |
| County | Calgary |
| Province | Alberta |
| Postal Code | T3R 2A9 |
Amenities
| Amenities | Elevator(s), Park, Parking, Playground, Secured Parking, Snow Removal, Storage, Trash, Visitor Parking |
|---|---|
| Parking Spaces | 2 |
| Parking | Heated Garage, Tandem, Titled, Underground |
| Is Waterfront | No |
| Has Pool | No |
Interior
| Interior Features | Granite Counters, Kitchen Island, No Animal Home, No Smoking Home, Open Floorplan, Storage, Walk-In Closet(s) |
|---|---|
| Appliances | Built-In Oven, Dishwasher, Dryer, Electric Cooktop, Microwave, Range Hood, Refrigerator, Washer, Wall/Window Air Conditioner |
| Heating | Baseboard, Hot Water |
| Cooling | Wall Unit(s) |
| Fireplace | No |
| # of Stories | 5 |
| Has Basement | No |
Exterior
| Exterior Features | Balcony, BBQ gas line, Lighting, Storage |
|---|---|
| Lot Description | Street Lighting, Views |
| Construction | Asphalt |
Additional Information
| Date Listed | December 20th, 2024 |
|---|---|
| Days on Market | 6 |
| Zoning | DC |
| Foreclosure | No |
| Short Sale | No |
| RE / Bank Owned | No |
Listing Details
| Office | Homecare Realty Ltd. |
|---|

