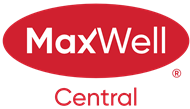About 123 Creekstone Drive
OPEN HOUSE - 22nd December 2024 ...Welcome to this beautifully cared-for half duplex located in the vibrant and fast-growing community of Creekstone at Pine Creek. Featuring a legal income suite, this remarkable property is perfect for investors or anyone seeking a great mortgage helper. Upon entering, you’ll find an open-concept layout accentuated by 9-foot ceilings and light, neutral tones, creating a warm and inviting ambiance. The modern kitchen is equipped with quartz countertops, a walk-in pantry, and stainless steel appliances, while the spacious living and dining areas are ideal for both entertaining and relaxation. Upstairs, you’ll discover three cozy bedrooms, including the primary suite, which boasts a private ensuite and walk-in closet. Two additional bedrooms share a full bathroom, and a convenient laundry area completes the upper floor. The lower level features a fully self-contained, legal one-bedroom basement suite with its own private entrance, stainless steel appliances, in-suite laundry, and extra storage—perfect for extended family, guests, or rental income. This property is conveniently located minutes from top-tier amenities, including the Sirocco Golf Club, Spruce Meadows, Gates of Walden, and Shawnessy Village. It’s also close to the Silverado Shopping Center, parks, schools, the Somerset Train Station, and public transit. With easy access to McLeod Trail, commuting across the city is a breeze.
Features of 123 Creekstone Drive
| MLS® # | A2183694 |
|---|---|
| Price | $675,000 |
| Bedrooms | 4 |
| Bathrooms | 4.00 |
| Full Baths | 3 |
| Half Baths | 1 |
| Square Footage | 1,408 |
| Acres | 0.06 |
| Year Built | 2023 |
| Type | Residential |
| Sub-Type | Semi Detached |
| Style | 2 Storey, Side by Side |
| Status | Active |
Community Information
| Address | 123 Creekstone Drive |
|---|---|
| Subdivision | Pine Creek |
| City | Calgary |
| County | Calgary |
| Province | Alberta |
| Postal Code | T2X 4Y3 |
Amenities
| Parking Spaces | 2 |
|---|---|
| Parking | Double Garage Detached |
| # of Garages | 2 |
| Is Waterfront | No |
| Has Pool | No |
Interior
| Interior Features | Kitchen Island, No Animal Home, No Smoking Home, Quartz Counters, Separate Entrance, Smart Home, Walk-In Closet(s) |
|---|---|
| Appliances | Dishwasher, Microwave, Range, Refrigerator, Washer/Dryer, Window Coverings |
| Heating | Central |
| Cooling | None |
| Fireplace | No |
| Has Basement | Yes |
| Basement | Exterior Entry, Finished, Full, Suite |
Exterior
| Exterior Features | Other |
|---|---|
| Lot Description | Back Lane, Low Maintenance Landscape, Landscaped, See Remarks |
| Roof | Asphalt Shingle |
| Construction | Concrete, Vinyl Siding, Wood Frame |
| Foundation | Poured Concrete |
Additional Information
| Date Listed | December 16th, 2024 |
|---|---|
| Days on Market | 10 |
| Zoning | R-GM |
| Foreclosure | No |
| Short Sale | No |
| RE / Bank Owned | No |
Listing Details
| Office | Real Broker |
|---|

