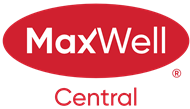About 105 Legacy Glen Circle Se
NEW PAINT; BRAND NEW BLINDS; GREAT HOUESE; GREATE VALUE; !!! Welcome to Legacy! Expertly planned and beautifully built, Legacy in Calgary offers timeless living for any stage of life. Situated on a spacious corner lot just around the corner from a play park, this home is sure to impress!! Step inside and admire the modern open floorplan with a gorgeous grey & white color palette flowing throughout the home. The chef in the family will love the spacious kitchen complete with a stainless steel appliance package, corner pantry, ample countertop & cupboard space & a central island. The south facing windows allow a phenomenal amount of light to encase the main level. The dining room is a great size for entertaining and is open to the living room with an electric fireplace. Retire upstairs to the primary retreat featuring a 5-piece ensuite with double sinks & a great size walk-in closet. The central bonus room is the perfect place to kick back & relax after a long day. Two additional well appointed bedrooms share the main 4-piece bathroom. An upper laundry room completes the second level. The unfinished basement is awaiting your creative design ideas & features a side entrance for potential suitability with proper city approvals. A lot is fenced recently creating a specious back yard ready for you to landscape using your choice of materials and features.
Features of 105 Legacy Glen Circle Se
| MLS® # | A2183584 |
|---|---|
| Price | $665,000 |
| Bedrooms | 3 |
| Bathrooms | 3.00 |
| Full Baths | 2 |
| Half Baths | 1 |
| Square Footage | 1,789 |
| Acres | 0.07 |
| Year Built | 2022 |
| Type | Residential |
| Sub-Type | Detached |
| Style | 2 Storey |
| Status | Active |
Community Information
| Address | 105 Legacy Glen Circle Se |
|---|---|
| Subdivision | Legacy |
| City | Calgary |
| County | Calgary |
| Province | Alberta |
| Postal Code | T2X4R6 |
Amenities
| Amenities | None |
|---|---|
| Parking Spaces | 2 |
| Parking | Double Garage Attached |
| # of Garages | 1 |
| Is Waterfront | No |
| Has Pool | No |
Interior
| Interior Features | Breakfast Bar, Double Vanity, High Ceilings, Kitchen Island, Open Floorplan, Pantry, Quartz Counters, See Remarks, Separate Entrance, Walk-In Closet(s), Crown Molding, Stone Counters |
|---|---|
| Appliances | Dishwasher, Dryer, Electric Range, Garage Control(s), Microwave, Range Hood, Refrigerator, Washer |
| Heating | Forced Air |
| Cooling | None |
| Fireplace | Yes |
| # of Fireplaces | 1 |
| Fireplaces | Electric, Living Room |
| Has Basement | Yes |
| Basement | Exterior Entry, Full, Unfinished |
Exterior
| Exterior Features | BBQ gas line, Private Yard |
|---|---|
| Lot Description | Corner Lot |
| Roof | Asphalt Shingle |
| Construction | Concrete, Stone, Vinyl Siding, Wood Frame |
| Foundation | Poured Concrete |
Additional Information
| Date Listed | December 16th, 2024 |
|---|---|
| Days on Market | 11 |
| Zoning | R-G |
| Foreclosure | No |
| Short Sale | No |
| RE / Bank Owned | No |
| HOA Fees | 60 |
| HOA Fees Freq. | ANN |
Listing Details
| Office | RE/MAX First |
|---|

