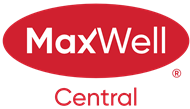About 302, 1027 Cameron Avenue Sw
This beautifully updated 2-bedroom condo is centrally located just steps from the pulse of 17 AVE – offering unrivaled amenities and accessibility fit for an active lifestyle. This sophisticated condo is sure to impress with updated finishings and charming décor found throughout. Features include: updated flooring, upgraded lighting/plumbing fixtures, timeless cabinetry, subway tile backsplash, stainless steel appliances, and beautiful granite countertops. The open-concept living space is great for entertaining and flows from room to room while connecting to the private oversize balcony. Complete with 2 generous bedrooms, a 4pc bathroom, in-suite laundry, ample storage space, and underground parking. *CHECK OUT THE 3D VIRTUAL OPEN HOUSE TOUR FOR A BETTER LOOK*
Features of 302, 1027 Cameron Avenue Sw
| MLS® # | A2182466 |
|---|---|
| Price | $319,900 |
| Bedrooms | 2 |
| Bathrooms | 1.00 |
| Full Baths | 1 |
| Square Footage | 876 |
| Acres | 0.00 |
| Year Built | 1962 |
| Type | Residential |
| Sub-Type | Apartment |
| Style | High-Rise (5+) |
| Status | Active |
Community Information
| Address | 302, 1027 Cameron Avenue Sw |
|---|---|
| Subdivision | Lower Mount Royal |
| City | Calgary |
| County | Calgary |
| Province | Alberta |
| Postal Code | T2T 0K3 |
Amenities
| Amenities | Bicycle Storage, Elevator(s), Parking, Storage |
|---|---|
| Parking Spaces | 1 |
| Parking | Covered, Stall |
| Is Waterfront | No |
| Has Pool | No |
Interior
| Interior Features | Closet Organizers, Kitchen Island, No Animal Home, No Smoking Home, Open Floorplan, Quartz Counters, Storage |
|---|---|
| Appliances | Dishwasher, Dryer, Microwave, Range Hood, Refrigerator, Stove(s), Washer, Window Coverings |
| Heating | Baseboard |
| Cooling | None |
| Fireplace | No |
| # of Stories | 6 |
| Has Basement | No |
Exterior
| Exterior Features | Balcony |
|---|---|
| Construction | Brick, Concrete |
Additional Information
| Date Listed | December 5th, 2024 |
|---|---|
| Days on Market | 22 |
| Zoning | M-C2 |
| Foreclosure | No |
| Short Sale | No |
| RE / Bank Owned | No |
Listing Details
| Office | RE/MAX First |
|---|

