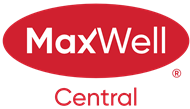About 510, 95 Skyview Close Ne
Welcome to your dream townhouse WITH LOW CONDO FEES in the vibrant community of Skyview! This charming townhome boasts an open and airy floor plan, enhanced by modern finishes and thoughtful design. Step into the heart of the home where the spacious kitchen features a central island, sleek stainless steel appliances, and ample cupboard and counter space, perfect for both everyday meals and entertaining guests. The adjacent living room is a cozy retreat with a gas modern fireplace which opens to your private balcony, offering serene views of the complex. On this main level, you'll also find a versatile bedroom that can serve as a home office or playroom, along with a convenient 3-piece bathroom. Upstairs, discover two generously sized bedrooms, each with its own 4-piece ensuite bathroom, providing ultimate privacy and comfort. The laundry room is also conveniently located on this floor, making chores a breeze. Additional features include a 2-car attached tandem garage, offering ample parking and storage space. The community of Skyview offers fantastic amenities, including parks, shopping, and playgrounds, all with easy access to Country Hills for a straightforward commute. Experience modern living in a community that has it all you don't want to miss your chance to see it today.
Features of 510, 95 Skyview Close Ne
| MLS® # | A2178639 |
|---|---|
| Price | $449,900 |
| Bedrooms | 3 |
| Bathrooms | 3.00 |
| Full Baths | 3 |
| Square Footage | 1,392 |
| Acres | 0.20 |
| Year Built | 2020 |
| Type | Residential |
| Sub-Type | Row/Townhouse |
| Style | 3 Storey |
| Status | Active |
Community Information
| Address | 510, 95 Skyview Close Ne |
|---|---|
| Subdivision | Skyview Ranch |
| City | Calgary |
| County | Calgary |
| Province | Alberta |
| Postal Code | T3N 1X2 |
Amenities
| Amenities | Other |
|---|---|
| Parking Spaces | 2 |
| Parking | Double Garage Attached |
| # of Garages | 2 |
| Is Waterfront | No |
| Has Pool | No |
Interior
| Interior Features | Breakfast Bar, High Ceilings, Kitchen Island, No Animal Home, No Smoking Home, Open Floorplan, Walk-In Closet(s), Vinyl Windows |
|---|---|
| Appliances | Dishwasher, Dryer, Electric Stove, Garage Control(s), Microwave, Range Hood, Washer, Window Coverings |
| Heating | Forced Air, Natural Gas |
| Cooling | None |
| Fireplace | Yes |
| # of Fireplaces | 1 |
| Fireplaces | Electric |
| Has Basement | No |
| Basement | None |
Exterior
| Exterior Features | Other |
|---|---|
| Lot Description | Back Lane, Landscaped, Low Maintenance Landscape |
| Roof | Asphalt Shingle |
| Construction | Composite Siding, Wood Frame |
| Foundation | Poured Concrete |
Additional Information
| Date Listed | November 11th, 2024 |
|---|---|
| Days on Market | 57 |
| Zoning | M-2 |
| Foreclosure | No |
| Short Sale | No |
| RE / Bank Owned | No |
Listing Details
| Office | Real Broker |
|---|

