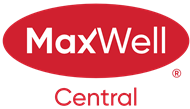About 28 Bedford Circle Ne
This stunningly renovated 6-bedroom, 3-bathroom bungalow is the perfect blend of modern luxury and practical investment. Every detail has been thoughtfully updated, making this home truly move-in ready. Step inside to light-filled main floor, where brand-new flooring complements the fresh, modern color palette throughout. The brand-new kitchen is a chef’s dream, featuring elegant cabinetry, high-end countertops, and state-of-the-art stainless steel appliances—all designed to enhance both style and functionality. With six bedrooms, this home offers flexibility and comfort for large families or multi-generational living. The primary bedroom serves as a cozy retreat, while additional bedrooms are ideally suited for children, guests, or even a home office setup. The fully finished basement is a true standout, complete with an illegal suite that offers endless possibilities. Whether you’re looking to generate rental income, create a separate living area for family members, or simply enjoy extra space for entertaining, the lower level adds valuable flexibility and potential. Outside, this property is nestled in a desirable, family-friendly neighbourhood with parks, schools, and shopping centers just minutes away. Enjoy the convenience of urban amenities without sacrificing peace and privacy. With its prime location, immaculate upgrades, and income potential, this home is a rare find in today's market. Don't wait—schedule your private showing today to experience all that this exceptional home has to offer!
Features of 28 Bedford Circle Ne
| MLS® # | A2176486 |
|---|---|
| Price | $595,000 |
| Bedrooms | 6 |
| Bathrooms | 3.00 |
| Full Baths | 3 |
| Square Footage | 1,000 |
| Acres | 0.11 |
| Year Built | 1979 |
| Type | Residential |
| Sub-Type | Detached |
| Style | Bungalow |
| Status | Active |
Community Information
| Address | 28 Bedford Circle Ne |
|---|---|
| Subdivision | Beddington Heights |
| City | Calgary |
| County | Calgary |
| Province | Alberta |
| Postal Code | T3K1L1 |
Amenities
| Parking Spaces | 2 |
|---|---|
| Parking | Double Garage Detached |
| # of Garages | 2 |
| Is Waterfront | No |
| Has Pool | No |
Interior
| Interior Features | Built-in Features, Separate Entrance, Storage |
|---|---|
| Appliances | Dishwasher, Electric Stove, Range Hood, Refrigerator, Washer/Dryer |
| Heating | Forced Air |
| Cooling | None |
| Fireplace | Yes |
| # of Fireplaces | 1 |
| Fireplaces | None |
| Has Basement | Yes |
| Basement | Finished, Full, Exterior Entry, Suite |
Exterior
| Exterior Features | Other |
|---|---|
| Lot Description | Back Yard, Landscaped, Front Yard |
| Roof | Asphalt Shingle |
| Construction | Wood Frame, Vinyl Siding |
| Foundation | Poured Concrete |
Additional Information
| Date Listed | November 2nd, 2024 |
|---|---|
| Days on Market | 62 |
| Zoning | R-CG |
| Foreclosure | No |
| Short Sale | No |
| RE / Bank Owned | No |
Listing Details
| Office | eXp Realty |
|---|

