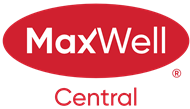About 74 Brightoncrest Grove Se
Newly renovated (Nov 2024) 3+1 bedrooms, 3.5 baths gorgeous home with about 2,061.4 sq ft of developed living space, single attached garage and a finished basement with a bedroom, wet bar, full bath and a separate side entrance and separate laundry (could easily be suited)! Recent renovations include most of the interior repainted, new carpets on the main and upper levels, new kitchen appliances, new laiminate flooring in the basement and more! The upper level features 3 bedrooms, the primary bedrom with a full ensuite, the main bathroom and 2 other bedrooms. The main level is an open concept with a beautiful kitchen with newer appliances, center island and tons of cupboard and cabinet space. The dining room leads to a deck at the back. The basement features a wet bar, family room, a bedroom, laundry and bathroom. There is additional storage space under the stairs. New Brighton is a great family community wth major amenities and easy access to major road arteries. Call to view today and don't miss out. Vacant for immediate possession.
Features of 74 Brightoncrest Grove Se
| MLS® # | A2176402 |
|---|---|
| Price | $565,000 |
| Bedrooms | 4 |
| Bathrooms | 4.00 |
| Full Baths | 3 |
| Half Baths | 1 |
| Square Footage | 1,484 |
| Acres | 0.06 |
| Year Built | 2009 |
| Type | Residential |
| Sub-Type | Semi Detached |
| Style | 2 Storey, Side by Side |
| Status | Active |
Community Information
| Address | 74 Brightoncrest Grove Se |
|---|---|
| Subdivision | New Brighton |
| City | Calgary |
| County | Calgary |
| Province | Alberta |
| Postal Code | T2V 0V5 |
Amenities
| Amenities | None |
|---|---|
| Parking Spaces | 2 |
| Parking | Single Garage Attached |
| # of Garages | 1 |
| Is Waterfront | No |
| Has Pool | No |
Interior
| Interior Features | Pantry, High Ceilings |
|---|---|
| Appliances | Dishwasher, Electric Stove, Refrigerator, Washer/Dryer, Microwave Hood Fan |
| Heating | Forced Air |
| Cooling | None |
| Fireplace | No |
| Has Basement | Yes |
| Basement | Finished, Full, Exterior Entry |
Exterior
| Exterior Features | None |
|---|---|
| Lot Description | Front Yard, Lawn, Landscaped |
| Roof | Asphalt Shingle |
| Construction | Wood Frame |
| Foundation | Poured Concrete |
Additional Information
| Date Listed | November 17th, 2024 |
|---|---|
| Days on Market | 45 |
| Zoning | R-G |
| Foreclosure | No |
| Short Sale | No |
| RE / Bank Owned | No |
| HOA Fees | 375 |
| HOA Fees Freq. | ANN |
Listing Details
| Office | RE/MAX Real Estate (Mountain View) |
|---|

