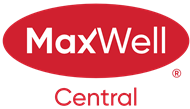About 1239 Hunterquay Hill Nw
Welcome to this beautifully upgraded and meticulously maintained home that exudes both charm and modern luxury. From the moment you step inside, you'll be greeted by an open-concept main floor that invites you to relax and entertain. The gourmet kitchen is a chef's dream, featuring a large centre island and granite countertops, perfect for preparing meals or gathering with loved ones. The bright and cozy nook leads to a large south-facing deck, offering the perfect spot to soak up the sun or enjoy evening get-togethers. The oversized living room is elegant and inviting, with a stunning stone-faced gas fireplace at its center, creating a warm ambiance for any occasion. With four spacious bedrooms, this home offers plenty of room for family and guests. The primary suite is an absolute retreat, featuring a gorgeous 5-piece ensuite with heated floors for ultimate comfort. A second bedroom and a stylish 2-piece bathroom complete the main level. Head downstairs to the walkout lower level, where you'll find bedrooms 3 and 4, a 3-piece bathroom, a games room, and a family room with a charming brick-faced wood-burning fireplace. The games room opens onto a covered patio that overlooks the fully landscaped backyard, complete with a custom shed, dog run, and lush greenery. For car enthusiasts or hobbyists, the triple detached garage is a dream come true! It offers plenty of space for multiple vehicles, a workshop, or storage—all while maintaining a pristine and polished finish. Located steps from Nose Hill Provincial Park, this home offers incredible walkability and access to one of Calgary's best natural spaces. Enjoy daily strolls, hikes, or bike rides in this gorgeous park, all while being close to the conveniences of city life. This home is truly a gem, blending modern upgrades with timeless elegance. Move in and start enjoying everything this beautiful home and location offers.
Features of 1239 Hunterquay Hill Nw
| MLS® # | A2174194 |
|---|---|
| Price | $759,900 |
| Bedrooms | 4 |
| Bathrooms | 3.00 |
| Full Baths | 2 |
| Half Baths | 1 |
| Square Footage | 1,370 |
| Acres | 0.14 |
| Year Built | 1972 |
| Type | Residential |
| Sub-Type | Detached |
| Style | Bi-Level |
| Status | Active |
Community Information
| Address | 1239 Hunterquay Hill Nw |
|---|---|
| Subdivision | Huntington Hills |
| City | Calgary |
| County | Calgary |
| Province | Alberta |
| Postal Code | T2K 4T3 |
Amenities
| Parking Spaces | 3 |
|---|---|
| Parking | Triple Garage Detached |
| # of Garages | 3 |
| Is Waterfront | No |
| Has Pool | No |
Interior
| Interior Features | Granite Counters, Kitchen Island, No Animal Home, No Smoking Home, Separate Entrance, Tankless Hot Water |
|---|---|
| Appliances | Built-In Gas Range, Central Air Conditioner, Dishwasher, Double Oven, Garage Control(s), Microwave, Refrigerator, Tankless Water Heater, Microwave Hood Fan |
| Heating | Boiler, Central, Natural Gas |
| Cooling | Central Air |
| Fireplace | Yes |
| # of Fireplaces | 2 |
| Fireplaces | Basement, Gas, Living Room, Wood Burning |
| Has Basement | Yes |
| Basement | Finished, Full, Walk-Out |
Exterior
| Exterior Features | Balcony, Private Yard |
|---|---|
| Lot Description | Back Lane, Back Yard, Low Maintenance Landscape, Landscaped, Rectangular Lot, Few Trees, Interior Lot |
| Roof | Asphalt Shingle |
| Construction | Mixed |
| Foundation | Poured Concrete |
Additional Information
| Date Listed | October 19th, 2024 |
|---|---|
| Days on Market | 80 |
| Zoning | R-CG |
| Foreclosure | No |
| Short Sale | No |
| RE / Bank Owned | No |
Listing Details
| Office | Real Broker |
|---|

