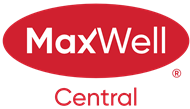About 90, 2117 81 Street Sw
Modern Luxury Meets Convenience in Springbank Hill. Discover your new haven in the heart of Springbank Hill. This stunning 1528 square foot townhome offers the perfect blend of style, comfort, and convenience. Step inside to be greeted by soaring ceilings, creating an open and airy atmosphere. The spacious kitchen, featuring a convenient island, is ideal for both entertaining guests and preparing delicious meals. With three bedrooms and three bathrooms, there's plenty of room for your family or guests. Enjoy the added security and convenience of a single-attached oversized garage. And with low condo fees, you can spend more time enjoying your new home and less time worrying about maintenance. Located in the vibrant Springbank Hill community, you're just a 10-minute walk from the LRT, making it easy to commute to downtown or explore the city. Enjoy the convenience of having all types of amenities nearby, including shopping, dining, and entertainment options. Don't miss this opportunity to make this beautiful townhome your new home. Schedule a viewing today!
Features of 90, 2117 81 Street Sw
| MLS® # | A2170571 |
|---|---|
| Price | $659,000 |
| Bedrooms | 3 |
| Bathrooms | 3.00 |
| Full Baths | 2 |
| Half Baths | 1 |
| Square Footage | 1,528 |
| Acres | 0.00 |
| Year Built | 2024 |
| Type | Residential |
| Sub-Type | Row/Townhouse |
| Style | Stacked Townhouse |
| Status | Active |
Community Information
| Address | 90, 2117 81 Street Sw |
|---|---|
| Subdivision | Springbank Hill |
| City | Calgary |
| County | Calgary |
| Province | Alberta |
| Postal Code | T3H6H5 |
Amenities
| Amenities | Snow Removal, Visitor Parking, Secured Parking |
|---|---|
| Parking Spaces | 1 |
| Parking | Single Garage Attached |
| # of Garages | 1 |
| Is Waterfront | No |
| Has Pool | No |
Interior
| Interior Features | Breakfast Bar, Closet Organizers, High Ceilings, Kitchen Island, No Animal Home, No Smoking Home, Open Floorplan, Storage, Walk-In Closet(s), Quartz Counters, Recessed Lighting |
|---|---|
| Appliances | Dishwasher, Garage Control(s), Refrigerator, Washer/Dryer, Electric Range, Microwave Hood Fan |
| Heating | Forced Air |
| Cooling | None |
| Fireplace | No |
| Has Basement | No |
| Basement | None |
Exterior
| Exterior Features | Balcony, Lighting, Private Entrance |
|---|---|
| Lot Description | Landscaped, Underground Sprinklers, Back Lane, Low Maintenance Landscape, Street Lighting |
| Roof | Asphalt Shingle |
| Construction | Concrete, Stone, Wood Frame, Cement Fiber Board |
| Foundation | Poured Concrete |
Additional Information
| Date Listed | October 3rd, 2024 |
|---|---|
| Days on Market | 200 |
| Zoning | TBD |
| Foreclosure | No |
| Short Sale | No |
| RE / Bank Owned | No |
Listing Details
| Office | Century 21 Bravo Realty |
|---|

