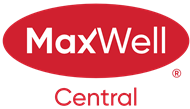About 22 Silverado Plains Common Sw
Welcome to the highly sought-after Silverado community with easy access to the beautiful rolling hills, the world-renowned Spruce Meadows equestrian facility, and the charming Fish Creek Provincial Park. Sitting in your tranquil private backyard with a spacious deck and a professionally designed fire pit, you will also enjoy the exclusive view of the vast green space of Ron Southern School (Calgary Board of Education). This bright spacious home offers over 2207 sqft above-level living space with its 9' ceilings, a gas fireplace, maple banisters, and exquisite light fixtures throughout. The kitchen is designed with a center island with granite countertops and floor-to-ceiling cabinetry. Laundry is located conveniently on the main floor with the attached double garage, a mudroom, a 2-piece bath, and a well-positioned office/flex room. Walking to the second floor, you will find the spacious bonus room with vaulted ceilings, 2 large bedrooms, a welcoming master suite featuring a walk-in closet, 5-piece ensuite with a jacuzzi. The unspoiled basement is ready for your unique design and finishing touches. Book a viewing today to see how to customize your own home in the beautiful Silverado community!
Features of 22 Silverado Plains Common Sw
| MLS® # | A2152088 |
|---|---|
| Price | $709,000 |
| Bedrooms | 3 |
| Bathrooms | 3.00 |
| Full Baths | 2 |
| Half Baths | 1 |
| Square Footage | 2,208 |
| Acres | 0.09 |
| Year Built | 2011 |
| Type | Residential |
| Sub-Type | Detached |
| Style | 2 Storey |
| Status | Active |
Community Information
| Address | 22 Silverado Plains Common Sw |
|---|---|
| Subdivision | Silverado |
| City | Calgary |
| County | Calgary |
| Province | Alberta |
| Postal Code | T2X 0R7 |
Amenities
| Amenities | Playground, Park |
|---|---|
| Parking Spaces | 4 |
| Parking | Double Garage Attached, Off Street, Parking Pad |
| # of Garages | 2 |
| Is Waterfront | No |
| Has Pool | No |
Interior
| Interior Features | Kitchen Island, No Animal Home |
|---|---|
| Appliances | Dishwasher, Microwave, Refrigerator, Window Coverings, Dryer, Electric Oven, Microwave Hood Fan, Washer |
| Heating | Forced Air, Fireplace(s) |
| Cooling | None |
| Fireplace | Yes |
| # of Fireplaces | 1 |
| Fireplaces | Gas |
| Has Basement | Yes |
| Basement | Partial, Unfinished |
Exterior
| Exterior Features | Fire Pit |
|---|---|
| Lot Description | Backs on to Park/Green Space, Private |
| Roof | Asphalt Shingle |
| Construction | Vinyl Siding |
| Foundation | Poured Concrete |
Additional Information
| Date Listed | November 8th, 2024 |
|---|---|
| Days on Market | 61 |
| Zoning | R-G |
| Foreclosure | No |
| Short Sale | No |
| RE / Bank Owned | No |
| HOA Fees | 210 |
| HOA Fees Freq. | ANN |
Listing Details
| Office | RE/MAX First |
|---|

