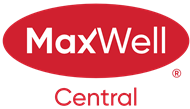About 171 Sierra Morena Terrace Sw
Welcome to a wonderful bungalow. A walk to SIGNAL HILL CENTRE. The oversize driveway can park at least 6 extra cars. The Magnificent Main Level greets you with an open concept, and Lovely hardwood flooring throughout. Large Living Room. Vaulted ceilings. LED Lights. They are 2 Large bedrooms and 2 Full Bathrooms on the main level. The Master bedroom features a walk-in closet and a full 5 pc ensuite. Plenty of natural light. The dining room offers a view on the Balcony and the wonderful backyard. The Updated Kitchen features a Quartz Island, Plenty of Quartz Counter Tops, Beautiful cabinetry, and Stainless Steel Appliances. Central Air Conditioner. The Fully Developed Lower Level Features a SEPARATE ENTRANCE to the Attached Garage, A Large Recreational Room with a Fantastic Built-in Gas Fireplace. The Lower Level also Features a Separate Kitchen, a Full Bathroom, and a Bedroom. Close to schools, a Walk to the Library, Signal Hill Centre. The HOA fee includes Snow removal, Lawn care, and Irrigation System. Easy access to Stoney /Sarcee/ Glenmore Trails.
Features of 171 Sierra Morena Terrace Sw
| MLS® # | A2145973 |
|---|---|
| Price | $700,000 |
| Bedrooms | 3 |
| Bathrooms | 3.00 |
| Full Baths | 3 |
| Square Footage | 1,399 |
| Acres | 0.19 |
| Year Built | 1991 |
| Type | Residential |
| Sub-Type | Semi Detached |
| Style | Bungalow, Side by Side |
| Status | Active |
Community Information
| Address | 171 Sierra Morena Terrace Sw |
|---|---|
| Subdivision | Signal Hill |
| City | Calgary |
| County | Calgary |
| Province | Alberta |
| Postal Code | T3H 3A2 |
Amenities
| Amenities | Other, Snow Removal |
|---|---|
| Parking Spaces | 8 |
| Parking | Double Garage Attached, Garage Door Opener, Insulated, Paved |
| # of Garages | 2 |
| Is Waterfront | No |
| Has Pool | No |
Interior
| Interior Features | Ceiling Fan(s), Closet Organizers, Vinyl Windows, Kitchen Island, No Animal Home, Quartz Counters, Skylight(s), Separate Entrance, Storage, Vaulted Ceiling(s), Walk-In Closet(s) |
|---|---|
| Appliances | Central Air Conditioner, Bar Fridge, Dishwasher, Dryer, Electric Stove, Garage Control(s), Microwave, Other, Refrigerator, See Remarks, Washer, Window Coverings |
| Heating | Forced Air, Fireplace(s), Natural Gas |
| Cooling | Central Air |
| Fireplace | Yes |
| # of Fireplaces | 1 |
| Fireplaces | Basement, Gas, Glass Doors |
| Has Basement | Yes |
| Basement | Exterior Entry, Finished, Full, Walk-Up To Grade |
Exterior
| Exterior Features | Balcony, Private Yard |
|---|---|
| Lot Description | Back Yard, Corner Lot, Lawn, Landscaped, Treed |
| Roof | Asphalt Shingle |
| Construction | Concrete, Stucco, Wood Frame |
| Foundation | Poured Concrete |
Additional Information
| Date Listed | July 2nd, 2024 |
|---|---|
| Days on Market | 196 |
| Zoning | R-C2 |
| Foreclosure | No |
| Short Sale | No |
| RE / Bank Owned | No |
| HOA Fees | 200 |
| HOA Fees Freq. | MON |
Listing Details
| Office | RE/MAX Real Estate (Central) |
|---|

