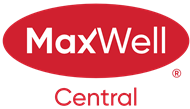About 1336 South Point Parade Sw
Welcome to your dream home in South Point! This unique new construction 3-bedroom, 2.5-bath gem offers the perfect blend of modern elegance and comfort, designed to meet all your family's needs. As you step inside, you'll notice the thoughtful layout, featuring a main floor flex room, ensuring convenience and flexibility for multi-generational living or a home office space. One of the standout features is the private primary suite, offering a luxurious retreat within your own home. The primary bedroom boasts a vaulted ceiling creating an open and airy atmosphere. The home boasts 9-foot ceilings on both the basement and main floor, amplifying the sense of space and offering a bright and inviting ambiance throughout. The side-entrance to the basement further enhances the potential for this home. Located in the heart of South point, this stunning home offers the tranquility and privacy you desire. Being a brand-new construction, you'll be the first to call this house a home, providing the opportunity to create lasting memories and put your personal touch on every aspect. The property is in close proximity to a school, making it perfect for families with children. Don't miss this incredible opportunity to own a brand-new, never-lived-in home with unique features and a prime location.
Features of 1336 South Point Parade Sw
| MLS® # | A2128581 |
|---|---|
| Price | $659,900 |
| Bedrooms | 3 |
| Bathrooms | 3.00 |
| Full Baths | 2 |
| Half Baths | 1 |
| Square Footage | 1,886 |
| Acres | 0.07 |
| Year Built | 2024 |
| Type | Residential |
| Sub-Type | Detached |
| Style | 2 Storey |
| Status | Active |
Community Information
| Address | 1336 South Point Parade Sw |
|---|---|
| Subdivision | South Point |
| City | Airdrie |
| County | Airdrie |
| Province | Alberta |
| Postal Code | T4B 5H9 |
Amenities
| Parking Spaces | 2 |
|---|---|
| Parking | Parking Pad |
| Is Waterfront | No |
| Has Pool | No |
Interior
| Interior Features | Double Vanity, High Ceilings, Kitchen Island, Open Floorplan, Quartz Counters, Separate Entrance, Vaulted Ceiling(s) |
|---|---|
| Appliances | Dishwasher, Electric Range, Microwave, Range Hood, Refrigerator |
| Heating | Natural Gas, Central |
| Cooling | None |
| Fireplace | No |
| Has Basement | Yes |
| Basement | Full, Unfinished |
Exterior
| Exterior Features | None |
|---|---|
| Lot Description | Back Lane, Back Yard, Front Yard |
| Roof | Asphalt Shingle |
| Construction | Composite Siding, Concrete, Vinyl Siding, Wood Frame, Manufactured Floor Joist |
| Foundation | Poured Concrete |
Additional Information
| Date Listed | May 4th, 2024 |
|---|---|
| Days on Market | 13 |
| Zoning | R-1 |
| Foreclosure | No |
| Short Sale | No |
| RE / Bank Owned | No |
Listing Details
| Office | Real Estate Professionals Inc. |
|---|

