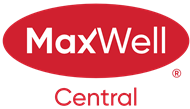About 36 Falshire Close Ne
Investor Alert!! Here is your opportunity to own this money maker. Excellent location, Fully developed Bungalow with good size Bedrooms and full 2 bathrooms with additional Double over size Garage with a huge lot backing on the green space. Very spacious layout with Large living room, dining room, kitchen with lots of cabinets with Quartz counter top and Stainless Steel Appliances, Smart Stove with Wi-Fi. There is a separate entrance to the basement suite(Ilegal). It has brand new windows replaced in 2023 and kitchen door. The house has new Siding, Roof, Garage Door, New pex Pipes, Plus two brand new front doors. Bidet in the washroom installed. This house is situated in a very convenient location close to each and every facility like Strip Mall, Transportation, Few minutes from C Train, School and Falconridge Community hall. A huge back yard to enjoy your Summer BBQs. It is fully Fenced and Landscaped with a back alley access. This home is your ideal family home. A must see!!!
Features of 36 Falshire Close Ne
| MLS® # | A2125288 |
|---|---|
| Price | $549,786 |
| Bedrooms | 2 |
| Bathrooms | 2.00 |
| Full Baths | 2 |
| Square Footage | 953 |
| Acres | 0.10 |
| Year Built | 1986 |
| Type | Residential |
| Sub-Type | Detached |
| Style | Bungalow |
| Status | Active |
Community Information
| Address | 36 Falshire Close Ne |
|---|---|
| Subdivision | Falconridge |
| City | Calgary |
| County | Calgary |
| Province | Alberta |
| Postal Code | T3J 3A1 |
Amenities
| Parking Spaces | 4 |
|---|---|
| Parking | Double Garage Detached |
| # of Garages | 462 |
| Is Waterfront | No |
| Has Pool | No |
Interior
| Interior Features | Bookcases, No Animal Home, No Smoking Home, Separate Entrance |
|---|---|
| Appliances | Dishwasher, Electric Stove, Garage Control(s), Microwave, Refrigerator, Washer/Dryer |
| Heating | Forced Air, Natural Gas |
| Cooling | None |
| Fireplace | No |
| Has Basement | Yes |
| Basement | Exterior Entry, Finished, Full, Suite |
Exterior
| Exterior Features | Playground |
|---|---|
| Lot Description | Back Lane, Back Yard, Backs on to Park/Green Space, Fruit Trees/Shrub(s), Landscaped, Rectangular Lot |
| Roof | Asphalt Shingle |
| Construction | Vinyl Siding, Wood Frame |
| Foundation | Poured Concrete |
Additional Information
| Date Listed | April 26th, 2024 |
|---|---|
| Days on Market | 10 |
| Zoning | R-C1 |
| Foreclosure | No |
| Short Sale | No |
| RE / Bank Owned | No |
Listing Details
| Office | URBAN-REALTY.ca |
|---|

