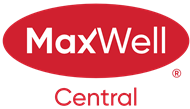About 1315, 135a Sandpiper Road
RARE FIND IN THE SUMMITS OF EAGLE RIDGE. One of the few fully CONCRETE BUILDINGS in Fort McMurray, with the floor plan that is the largest in the building located on 3rd floor boasting 2 BEDROOMS 2 BATHROOMS AND A DEN! This pristine and move-in-ready home shines above the rest. Located on the 3rd. floor of the Summits in this well-managed and super-clean complex with an on-site manager. Inside this condo you have open-concept living with a spacious kitchen featuring built-in, appliances, an eat-up breakfast bar. The kitchen opens up to your dining nook and bright oversized living room. This entire living space offers high ceilings. In addition off the living room you have a garden door leading to your private covered balcony with gas BBQ hookup. This extra-large condo offers 2 bedrooms, The Primary bedroom features a walk-in closet that leads to your full ensuite. The 2 bedroom also features a large walk-in closet space. There is the addition of a second 4 pc bathroom in the home. Then to complete this living space with over 1000 sq ft you have in-suite laundry with storage. This turn-key package also includes 2 UNDERGROUND PARKING STALLS, Storage locker, and unit roughed in for central a/c. Added bonuses of this well-secured Summit’s complex is onsite Cardio gym and weight room, onsite children’s parking, ample visitor parking and perfectly located near transit and site bus stops. Call today and schedule your personal viewing!
Features of 1315, 135a Sandpiper Road
| MLS® # | A2124199 |
|---|---|
| Price | $254,900 |
| Bedrooms | 2 |
| Bathrooms | 2.00 |
| Full Baths | 2 |
| Square Footage | 1,003 |
| Acres | 0.00 |
| Year Built | 2009 |
| Type | Residential |
| Sub-Type | Apartment |
| Style | Apartment |
| Status | Active |
Community Information
| Address | 1315, 135a Sandpiper Road |
|---|---|
| Subdivision | Eagle Ridge |
| City | Fort McMurray |
| County | Wood Buffalo |
| Province | Alberta |
| Postal Code | T9K 0N3 |
Amenities
| Amenities | Car Wash, Elevator(s), Fitness Center, Park, Parking, Picnic Area, Playground, Recreation Room, Service Elevator(s), Snow Removal, Trash, Visitor Parking |
|---|---|
| Parking Spaces | 2 |
| Parking | Garage Door Opener, Heated Garage, Insulated, Paved, Secured, Titled, Underground |
| Is Waterfront | No |
| Has Pool | No |
Interior
| Interior Features | Breakfast Bar, Built-in Features, Closet Organizers, Crown Molding, High Ceilings, Kitchen Island, Laminate Counters, No Animal Home, No Smoking Home, Open Floorplan, Pantry, See Remarks, Walk-In Closet(s) |
|---|---|
| Appliances | Microwave, Refrigerator, Stove(s), Washer/Dryer |
| Heating | Baseboard |
| Cooling | Rough-In |
| Fireplace | No |
| # of Stories | 4 |
| Has Basement | No |
Exterior
| Exterior Features | Balcony |
|---|---|
| Construction | Concrete, Stucco |
Additional Information
| Date Listed | April 23rd, 2024 |
|---|---|
| Days on Market | 11 |
| Zoning | R5 |
| Foreclosure | No |
| Short Sale | No |
| RE / Bank Owned | No |
Listing Details
| Office | COLDWELL BANKER UNITED |
|---|

